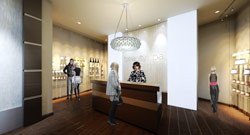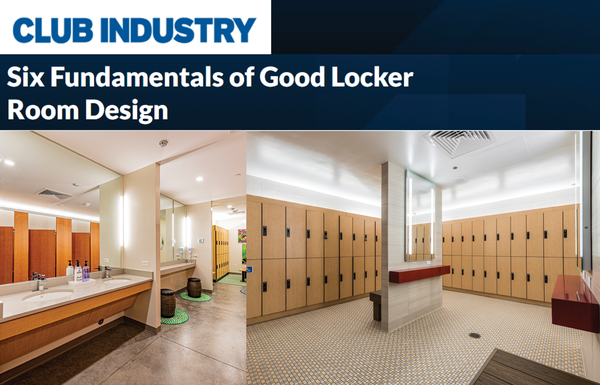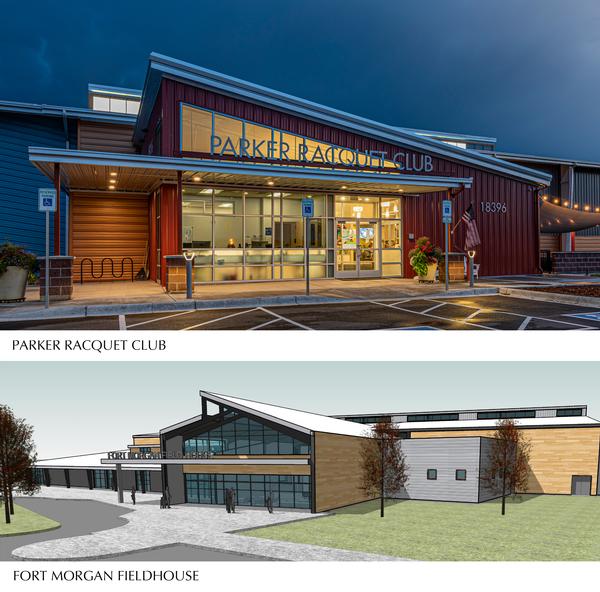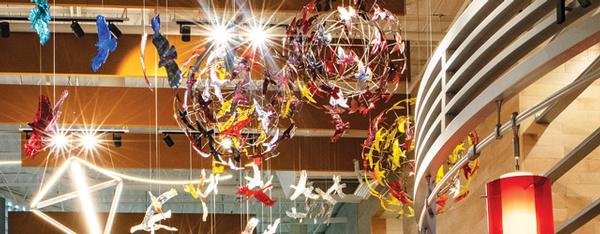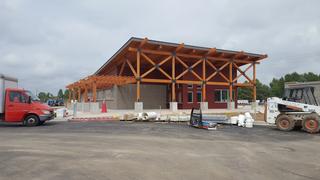Latest News & Blog
Design Essentials for Creating a Successful Spa Business in Your Health Club
By: Christa Plaza, AIA - May 7, 2012 | Originally published at www.clubindustry.com
When people visit one of your spas, their worries should be forgotten and relaxation should set in. Places like the Qua Spa at Caesars Palace in Las Vegas and Spa Vital in Cherry Creek, CO, have captured this concept and delivered it to spa enthusiasts. These spas create a lasting memory through design and superior service, just as your spa should do.
The following are some design essentials for creating a successful spa business in your health club:
Location. Has anyone ever told you that location is key? Well in this case, it is vitally important to have the spa entry easily accessible from the club entry. Whether you are trying to attract members from outside of the club or entice existing members to use your spa services, the spa must be one of the first things seen from the front entrance of the club.
Atmosphere. Upon entering through the spa doors, your clients should instantly feel a transition in mood and ambiance. This can be achieved with soft lighting, water walls and a soothing greeting from the staff. Changing the lighting to soft and indirect will help create a more relaxing atmosphere. The sound of water or nature sounds in the background are design elements that can enhance the atmosphere and help your clients" transition into a tranquil environment.
Also part of the transition is going from street clothing to the soft plush robe and moving into the relaxation room, which is a critical part of the spa program. This room could have running water, a tea bar, light, healthy snacks and more. This space provides a quiet waiting area where clients officially get into the spa mood. The Spa Vital has two wading pools at different temperatures, along with steam and sauna rooms to relax before or after your treatment. These features enhance the spa experience and create an ideal environment in which to escape.
Materials. The materials in the room must withstand the activities and services being performed within. For example, a wet treatment room typically should be all tile to become like one large shower space, so that water can get anywhere and maintenance is easy. Massage rooms that do not include water can be designed with materials that help with sound and ambiance. Because clients will be on their backs for some treatments, ceiling materials must also be considered in the design.
Six Fundamentals of Good Locker Room Design
Originally published at www.clubindustry.com
https://www.clubindustry.com/step-by-step/six-fundamentals-good-locker-room-design
Designing locker rooms that are inviting yet functional can help create a better experience for health club members. Locker room designs depend on the types of members at a health club since different types of clubs appeal to different types of members.
Key components to keep in mind for locker room design:
Locker materials. Recreation centers often use utilitarian lockers made out of heavy-duty materials, such as phenolic or plastic laminate. Phenolic is a strong, scratch-resistant, and versatile plastic resin material that is typically more expensive than plastic laminate but will last much longer and be easier to maintain. It comes in a wide variety of colors and wood-look finishes, providing for many applications.
Private and boutique clubs use these materials, too, but they also use wood lockers. Wood lockers can be designed and customized with specific profiles and typically have more custom options and electronic locks. Custom shoe shelves and safes for valuables are also some custom options for these types of lockers.
Locks. Locker hardware varies depending on the clientele and usage. For recreation centers, hasp locks might be a good option. These locks are ones that members either bring in themselves or borrow from the club. Members also could pick up basic key locks at the front desk. If you choose this option, you will need to create space at the front desk to store the locks and keys. This option also requires more reception staff time and coordination. One of the best locks to use is the electronic lock which is similar to safe locks in hotel rooms. Members enter in their own code to lock and unlock their lockers. This option is great for all varieties of clubs but is more expensive than the hasp or key systems.
Circulation. Layout is essential to keeping members moving to, from and within the locker room with comfort and ease. The central circulation path should allow enough room for two people to walk side by side. Dry locker areas should be easy to access but somewhat private so members do not feel exposed while changing. It is ideal to have a locker room layout where the wet and dry vanities, as well as the showers are in a central location so the travel from wet to dry areas is somewhat close.
Designing with Pre-Manufactured Metal Buildings (PEMB)
By Christa Plaza - June 7, 2020
PEMBs are an economical solution for structures for many reasons: 1) As mentioned above they go up relatively quickly. 2) Thick cavity walls and super saver insulation systems allow for a superior high performing envelope. 3) The number of trades is reduced, thus reducing overall shell costs, making it very economical to build. 4) Finally, the building code allows for the steel used in the buildings to be light and efficient. This may reduce the type of materials that can be used as finishes. However, that can be overcome with quality and creative architectural design.
How Indoor Lighting Helps Craft Rec Facility Environments
July 2019
