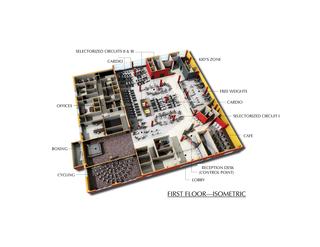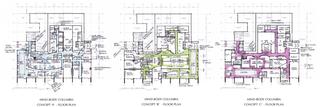Latest News & Blog
Design Development
With a defined set of goals and the overarching idea the process can move forward and become more detailed. This is when materiality is addressed, space is further allocated and building systems, such as electrical and mechanical, are incorporated. The building becomes more analytically defined, and more details overall are considered and explored. As details become more defined, the project is priced to maintain cost goals. This is when the planning department becomes involved and planes are taken to the city for review and approval. As a client, this is when you begin to see what the final project is going to look like.
Schematic Design
Architecture is a process that takes big picture ideas and concepts and details them until they become a building. The Schematic Design phase is the second step. This step includes defining goals and project requirements with the client, which in turn defines the program of the project at a higher level. This is the point when vision is developed, space is allocated to programs, character features are defined, and site elements are located. Once this big picture is developed then the next phase of design development can begin.
Programming, Feasibility and Conceptual Design
As the first step in the architectural process, the information gathered in this phase becomes the first layer in exploring how the building will evolve into its final form. Looking closely at the site and what possibilities it presents for the project is a key piece of being able to move forward towards the client's goals. This is when the big picture is looked at and different ideas are explored at a broad scale. Leading to an initial overall vision, including a program, schedule, and conceptual site/ floor plans. This is also the phase where the architect gathers information from the ownership team to start developing their vision.


