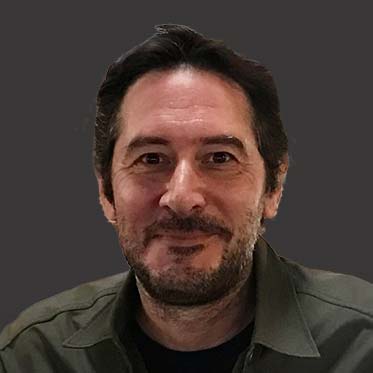Matt Faichnie
Senior Project Designer
Matt is a senior-level design professional with over 20 years of experience in architectural design, entitlements, and concept design through construction documentation, visualization, graphics, and marketing. He works closely with the design teams and keeps clients informed of progress while directing in-house staff. Matt tracks project scope changes and prepares client presentation documents. Matt is responsible for producing animations, photorealistic images, and video fly-throughs.
PROJECT EXPERIENCE
- Adams County South Parks Maintenance Facility - Thornton, CO
- Aquatics @ Altitude Diving and Training Complex - Aurora, CO
- Bob L. Burger Recreation Center Renovation - Lafayette, CO
- Longmont Museum Master Plan and Addition - Longmont, CO
- Mead Community Center - Mead, CO
- Westminster Swim and Fitness Renovation - Westminster, CO
- Westwood Recreation/Aquatic Center - Denver, CO
- Adam F. Press Fitness Center - El Pomar Sports Center, Colorado Springs, CO*
- DELO Mixed-Use Development - Louisville, CO*
- Art District Lofts - 1275 Santa Fe Ave - Denver, CO*
- The Foundry - Mixed-Use Development - Fort Collins, CO*
- Viega Corporate Headquarters - Broomfield, CO*
- Trimble Headquarters - Westminster, CO*
- United States Olympic Committee Headquarters - Colorado Springs, CO*
- St. Vrain Community Hub - Longmont, CO*
- The Lion - Luxury Condominiums - Vail, CO*
- Rocky Vista University Southern Utah Campus - Ivans, UT*
- American University of the Caribbean - St Maarten*
- Songhua Lake Resort Mountaintop Restaurant - Jilin Province, China*
*Previous firm

EDUCATION
Post-Graduate Diploma in Architecture Heriot Watt University
Edinburgh, Scotland
Bachelor of Arts in International Architecture Huddersfield University
W. Yorkshire, England
Architectural Intern Colorado Architecture Partnership
Colorado Springs CO 2000 - 2005