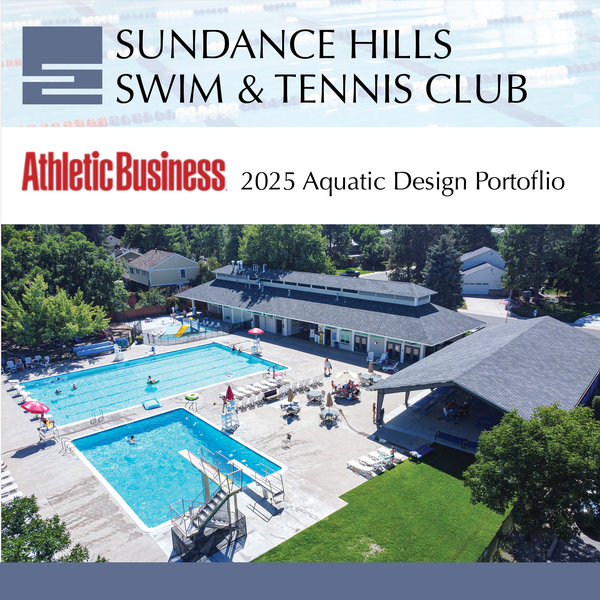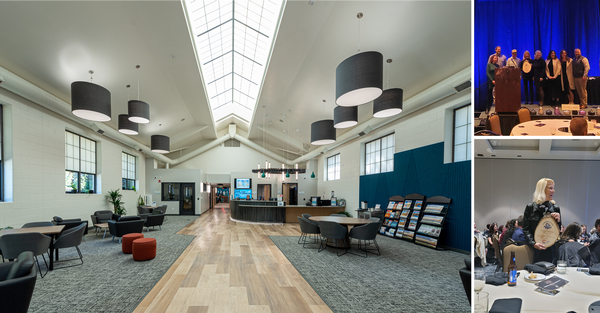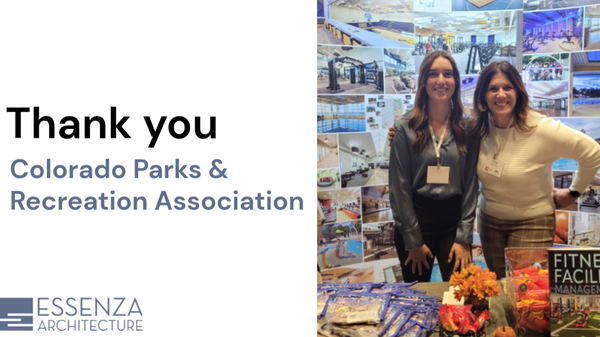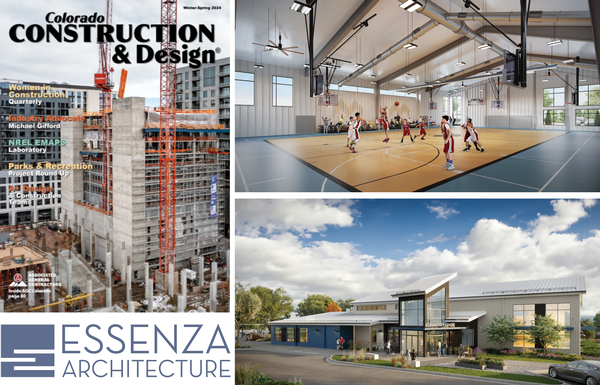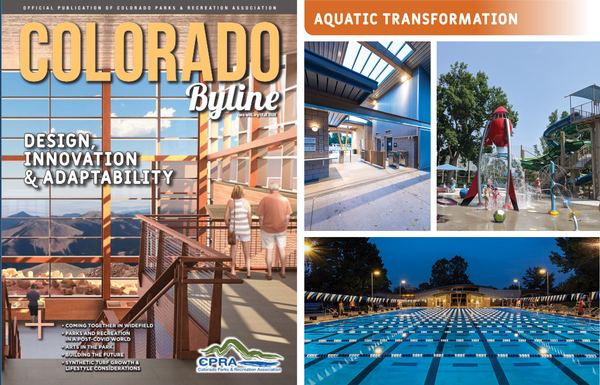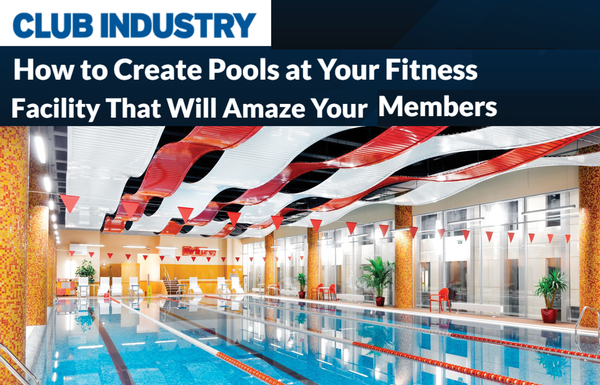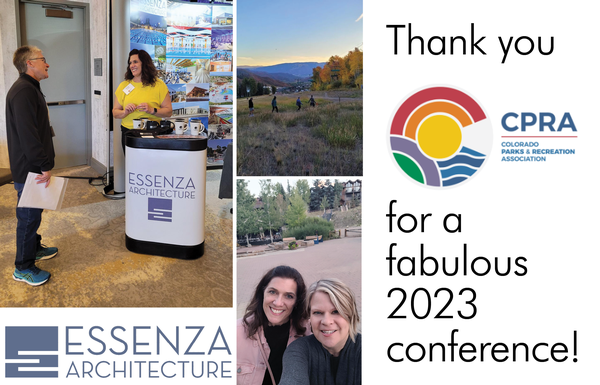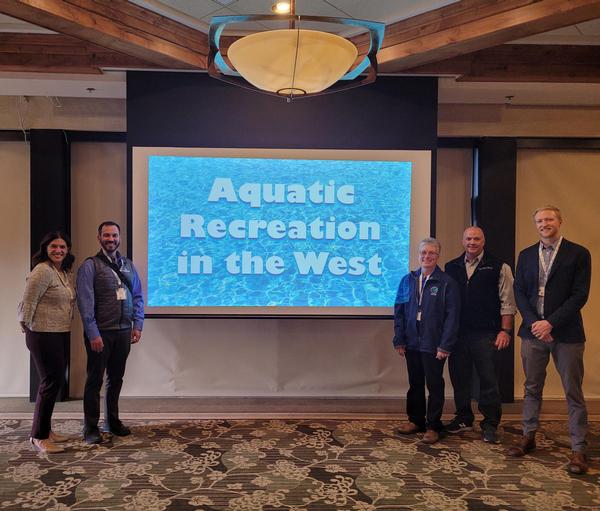Latest News & Blog
How to Keep Civic Projects on Budget Without Compromising Design
By Regina Plaza - June 10, 2025
WHERE BOLD CIVIC DESIGN MEETS SMART SUSTAINABLE EXECUTION
1. START WITH CLEAR PROGRAMMING: KNOW WHAT MATTERS MOST
One of the most effective ways to control cost is through clear, aligned programming at the start. At Essenza, we lead clients through detailed needs assessments to define:
-
Critical program elements vs. wish list items
-
Long-term operational goals
-
Community engagement priorities
Essenza in Action: In the Westminster Swim & Fitness renovation, underutilized racquetball courts were repurposed into fitness and event space, avoiding costly new construction while enhancing community impact.
Smart Strategy: Cities that involve facility operations teams in early programming often uncover unused spaces or redundant amenities, allowing for strategic reallocation.
Pro Tip: Align the scope with not only today's needs, but 10–20-year forecasts — long-term thinking prevents costly future retrofits.
2. ENGAGE STAKEHOLDERS EARLY TO AVOID COSTLY DELAYS
Delays can derail even the best-planned budgets. By bringing planners, city officials, and user groups into the process early, we help clients avoid scope changes that lead to unexpected costs.
Essenza in Action: At Westminster, early workshops with Parks & Rec and the contractor helped streamline approvals and clarify change requests — avoiding late rerouting that can inflate costs.
Smart Strategy: In many cities, delaying user group input until schematic design results in last-minute scope additions — a top cause of cost overruns.
Pro Tip: Hold a focused "decision matrix" meeting early to clarify who makes which decisions, and when.
3. DESIGN WITH FLEXIBILITY: SMART PHASING & MULTI-USE SPACES
Flexibility is key in public architecture. We often recommend phased construction for larger projects, enabling clients to meet immediate needs while planning for future growth.
Essenza in Action: In Westminster, adding a multi-use second-floor community room during renovation created flexible programming space without expanding the footprint or budget.
Smart Strategy: A phased approach allows jurisdictions to match construction to annual capital budgets or bond funding cycles.
Pro Tip: Design rooms that support 3+ types of programming — yoga in the morning, after-school STEM in the afternoon, and community meetings at night.
4. USE PRE-ENGINEERED AND PREFABRICATED SOLUTIONS STRATEGICALLY
Pre-engineered metal buildings (PEMB) and prefabricated components, typically more economical to construct than traditional buildings, can reduce both construction timelines and labor costs. When used strategically, they also allow for a high degree of design customization.
Essenza in Action: In several projects, our team has explored prefabricated restroom pods and mechanical units — reducing on-site build time without compromising design.
Smart Strategy: School districts and municipalities across the U.S. are increasingly using PEMB systems for gymnasiums and utility buildings to shorten construction schedules.
Pro Tip: Don’t think of PEMBs as “one size fits all.” With thoughtful design, they can deliver architectural appeal, not just utility.
5. PRIORITIZE DURABLE, LOW-MAINTENANCE MATERIALS
Public buildings are high-traffic environments. Choosing materials that hold up over time — and reduce maintenance cycles — is one of the most cost-effective decisions a design team can make.
Essenza in Action: We often recommend high-performance concrete, resin-based flooring, and coated metal paneling to maximize performance and minimize upkeep.
Smart Strategy: Many cities now track lifecycle cost over 30 years, not just installation costs — leading to more investment in durable materials upfront.
Pro Tip: Request a life cycle cost comparison during design development to help justify smart upgrades.
6. BUILD STRONG CONTRACTOR PARTNERSHIPS
Strong collaboration with general contractors or construction managers from day one helps ensure alignment between design intent and real-world budget constraints.
Essenza in Action: At Westminster, our team worked closely with Mark Young Construction to value-engineer a more cost-effective and visually appealing building exterior — enhancing aesthetics while managing cost.
Smart Strategy: Early contractor involvement (ECI) often reveals cost-saving alternatives in materials, systems, or sequencing that wouldn’t emerge in traditional design-bid-build workflows.
Pro Tip: Ask your A/E team if they support contractor-led constructability reviews at each phase.
7. TRACK & ADJUST: REAL-TIME BUDGET MONITORING FROM DAY ONE
At Essenza, budget alignment begins in the earliest conceptual phases — not just during construction. Our team provides detailed cost estimates during initial design, giving clients an early, accurate understanding of project feasibility and helping avoid surprises later on.
To maintain financial clarity throughout the project, we use Smartsheet and custom Excel-based dashboards to:
-
Compare actual vs. projected costs
-
Flag potential budget overruns early
-
Communicate progress and adjustments clearly with stakeholders
This real-time visibility helps our clients make informed decisions with confidence at every stage.
Essenza in Action: During the Westminster project, real-time tracking flagged a lighting package budget overage. Our team adapted specs mid-documentation, saving over $50K without changing layout.
Smart Strategy: Municipal clients who use cloud-based budget dashboards gain better visibility and more confidence when presenting updates to elected officials.
Pro Tip: Integrate cost tracking with schedule tracking so scope, time, and budget stay in alignment.
FROM PROGRAMMING TO POST OCCUPANCY: REDUCE COSTLY SURPRISES
At Essenza, we believe budget-conscious design doesn’t mean compromising on vision. By applying smart strategies — from clear programming to flexible space planning — we help clients bring impactful civic spaces to life, on time and on budget.
Ready to bring cost-smart civic design to your community? Contact us to explore how Essenza can help deliver your next signature project — beautifully and responsibly.
Sundance Hills Pool Renovation Enhances Community Recreation
A Local Treasure, Renewed for the Next Generation
Originally published in Athletic Business
Revitalizing Community Recreation Through Design & Innovation
In partnership with Counsilman-Hunsaker, Essenza Architecture helped lead a comprehensive renovation of the Sundance Hills Swim and Tennis Club, creating a more accessible, functional, and beautiful outdoor aquatic environment for the Sundance Hills Metropolitan District.
The renovation project focused on extending the life of the pool and amenities by 10 to 25 years — all while enhancing the visitor experience and improving the facility’s overall design and operations.
Renovation Scope: Upgrades for Longevity and Community Use
The transformation included:
-
Resurfacing all three pools with new plaster and waterline tile
-
Replacement of skimmers and starting blocks
-
New stair entry to the dive pool for easier access
-
Redesigned entry experience to improve circulation and service for guests
The design team balanced ambitious goals with fiscal responsibility, delivering impactful upgrades without exceeding the district’s budget.
New Aquatic Features & ADA Enhancements
A centerpiece of the renovation was the addition of a 750-square-foot wading pool with zero-depth entry, water jets, and an ADA-accessible stair entry, offering a safer and more inclusive play environment for young swimmers and families.
The 1,350-square-foot dive pool was also upgraded with 1- and 3-meter diving boards, and now includes six 25-yard lanes for competitive and recreational use.
To support safety and compliance, the project added:
-
Modern mechanical equipment
-
ADA lifts
-
Updated aquatic safety systems
Design Approach & Project Delivery
Despite tight budget parameters, the team succeeded by using smart design strategies such as “add-alternates” and streamlined submittal processes — ensuring the highest quality outcomes without compromise. The result is a refreshed, high-performing aquatic facility that serves the Sundance Hills community today and for years to come.
“This project reflects our ongoing commitment to create meaningful, accessible spaces that elevate community recreation,” said Christa Plaza, President of Essenza Architecture.
Project Partners
-
Architecture & Design: Essenza Architecture
-
Aquatic Design: Counsilman-Hunsaker
-
Client: Sundance Hills Metropolitan District
This article was adapted from content originally published in Athletic Business. Used with permission or fair use where applicable.
Westminster Swim & Fitness Wins 2024 Columbine Award for Design Renovation
Recognition by the Colorado Parks & Recreation Association
Essenza Architecture is thrilled to announce that the Westminster Swim & Fitness Center, operated by the City of Westminster’s Parks, Recreation and Libraries, has been honored with the 2024 Columbine Award for Renovated Facility Design by the Colorado Parks and Recreation Association (CPRA)! The Columbine Awards recognize outstanding achievements in parks and recreation throughout the state; CPRA presents the awards at the annual association conference and trade show, which took place in Keystone this year.
Overview: A Vision Realized Through Collaboration
After nearly five decades of serving the Westminster community, the Westminster Swim & Fitness Center has undergone a transformative $6 million renovation — reimagined to meet the evolving needs of residents while honoring its legacy as a hub for wellness, recreation, and connection.
Over the past 3.5 years, the City of Westminster partnered with Essenza Architecture, Mark Young Construction, and a passionate team of City leaders and staff to bring this vision to life. With enthusiastic support from local residents, the center has been modernized into an inclusive, accessible, and future-ready facility — earning the prestigious 2024 Columbine Award for Facility Renovation from the Colorado Parks & Recreation Association.
This revitalized space reflects more than just upgraded finishes — it represents a collective commitment to creating safer, more dynamic environments for public health, leisure, and community engagement. Enhancements focused on accessibility, guest and staff safety, energy efficiency, and flexible programming that better supports the city’s growing population.
“Throughout the project, the team demonstrated an unwavering dedication to working within our budget and offering creative and practical designs,” said Dana Kester, Facilities & Projects Coordinator for the City of Westminster. Alongside Kira Kloser, Recreation Facilities Superintendent, and Deb Larson, Recreation Supervisor, Kester collaborated closely with the Essenza Architecture team to ensure the final design met the City’s goals, schedule, and budget — without compromising quality or vision.
The successful renovation was celebrated at a grand re-opening in mid-September, welcoming the community back into a reinvigorated space that balances modern design with timeless functionality.
Key Design Enhancements and Architectural Features
The transformation of the Westminster Swim & Fitness Center is a testament to the power of collaboration and intentional design. Through a strong partnership between the City of Westminster, Essenza Architecture, and Mark Young Construction, the project team worked hand-in-hand to deliver cost-effective, high-impact solutions that modernized the facility from the inside out.
The reimagined center now features:
-
State-of-the-art weight and cardio rooms equipped with new selectorized machines, free weights, and functional training zones
-
Modern rubber athletic flooring that enhances performance and safety
-
A spacious community room for group programs and special events
-
Upgraded lighting and daylighting strategies that create a vibrant, naturally illuminated interior
-
Contemporary finishes and materials that provide a clean, cohesive, and inviting aesthetic
Innovative design moves replaced outdated elements and reallocated space for greater functionality. Old railings were replaced with open cable railings, providing clear sightlines to the pool and multiple levels—enhancing both safety and visual connection. Previously underutilized spaces, like racquetball courts, were reimagined as expanded fitness areas featuring acoustic paneling, artificial LED lighting, and natural daylight, resulting in open, energizing workout environments.
A new second-floor infill introduced a multi-purpose meeting room with a kitchenette, offering flexible rental space for community events, staff meetings, and team functions. One of the center’s most unique additions is a color-changing training room with white and ambient lighting that overlooks the pool, creating a memorable atmosphere for special events and workshops.
Accessibility improvements were another central focus of the renovation. The lobby was relocated to the main level, and automatic sliding doors now connect the building to both the north and south parking lots. Inside, the expanded lobby includes a redesigned front desk, casual seating areas for games and conversation, and improved guest circulation. A new elevator ensures access to all floors, supporting a more inclusive and equitable experience for every visitor.
Collaborative Efforts and Project Team
The success of the Westminster Swim & Fitness Center renovation is rooted in the shared vision and deep collaboration between public leaders, designers, engineers, and builders.
“Bringing this facility back to its full potential and creating more program spaces was such a rewarding experience,” said Christa Plaza, President of Essenza Architecture. “Working with the Parks and Recreation and facilities staff early on in a master plan exercise allowed us to maximize opportunities—like moving the entry to the main floor, creating open fitness spaces, and adding the second-floor community room. Our teamwork with the City of Westminster and the CMGC team at Mark Young Construction allowed us to tackle problem-solving in a positive way.”
From the early planning phases through construction, each partner played a critical role in ensuring the project’s success — creatively addressing design challenges, budget constraints, and evolving community needs.
Project Team
-
Architect: Essenza Architecture
-
General Contractor (CMGC): Mark Young Construction
-
Landscape Architect: Norris Design
-
Civil Engineering: MPD Engineering
-
Mechanical & Plumbing Engineering: The Ballard Group
-
Electrical Engineering: AE Design Group
-
Structural Engineering: Martin|Martin Engineering
-
Fitness Equipment Procurement: FitLogistix
Together, this multidisciplinary team delivered a thoughtful and future-ready renovation — designed to support inclusive recreation, improved facility programming, and community wellness for years to come.
Colorado Parks and Recreation Association 2024 Annual Conference
1. City of Westminster Swim and Fitness Center receiving the Columbine Award for Facility Design Renovation!
2. Lafayette break dancing!
3. Connecting with clients and colleagues with a pop-up bar by the fire in the hotel lobby.
4. Schmoozapalooza
5. The first snow fall
Essenza Architecture is a sponsor of the CPRA annual conference and is dedicated to supporting recreational professionals who provide quality of life to communities across Colorado. CPRA was established in 1951 as the trade association for parks and recreation professionals in Colorado. CPRA has been providing continuing education, professional networking and resources since that time.
Community Center Design Pays Tribute to Mead’s Pinto Bean Legacy
By Kristen Hodel - April 12, 2024
Located in the heart of downtown Mead, Colorado, the site of the former pinto bean processing plant dating back to the 1920s is now the location for the Town of Mead’s new 11,500-square-foot Community Center. Essenza Architecture is leading the design and working with Norris Design, providing landscape architecture and placemaking elements.
Architecture for Flexible Community Space
The Center is near the Mead Town Hall and Town Park, adding to the centralized civic area. The building siting and overall site layout reflect the entry location and axis of the historic buildings. Center programming includes a full-size cross-court gymnasium, a flexible multipurpose room, rentable patio space for community events, and dedicated staff offices. The site design supports indoor-outdoor leisure and community programming, including a splash pad/event plaza, seating areas, a rentable patio, walking paths, and a native landscape.
Preserving History in Community Spaces
The new building will incorporate remnant components of the historic bean plant to commemorate its agricultural history, including a large conveyor converted to a light pole and gateway structure and grain bins converted to planters. A custom logo inspired by the Bean Plan has been developed and will be featured throughout the signature site elements on sandblasted stone blocks, planter pots, and signage design.
Construction will begin in the summer of 2024, and in the summer of 2025, the Town of Mead will celebrate the opening of the highly anticipated Center. Impact Fees, a one-time fee imposed by the Town on new development projects, were used to purchase the former bean plant. The collective team conducted a significant community engagement effort to help identify priorities.
Aquatic Transformation
By Victoria Webster, Former Project Assistant, Essenza Architecture
Scott Carpenter Park and Pool is a community park located in Boulder, Colorado, that provides a wide variety of recreational facilities, including swimming pools, a skate park, an open turf field, diamond fields, and a space-themed playground in honor of the park’s namesake, astronaut, and aquanaut Scott Carpenter, a former Boulder resident. Over the past several years, the pool facilities
have undergone a major renovation and transformation that represents what was desired most by the community, user groups, and stakeholders. The design team was tasked with creating an iconic, state-of-the-art facility that promotes inclusiveness, accessibility, sustainability, and durability while honoring and nurturing the existing mature trees and established an astronaut theme. We transformed and repurposed the existing building into a low-maintenance, durable facility with a warm mountain feel that reflects the Flatiron formations in the foothills of Boulder.
The renovated facility opened in the summer of 2020 and included a new 50-meter outdoor pool, a double waterslide tower, an 8,000 square foot recreation pool that includes a diving board, jumping platform, drop slide, climbing wall, lazy river, zero depth entry, and an outer-space themed water play feature. In addition to the pools, there is a 2,000-square-foot splash pad featuring a 20-foot-tall rocket ship that ties back to the existing historic rocket ship playground feature. Colorado has only a handful of outdoor 50-meter pools, and this feature certainly makes Scott Carpenter Park a destination for competitive swimmers. The additional fun water amenities provide engaging activities for people of all ages. The heavily renovated bathhouse features durable materials alongside the existing preserved historic brick, an accessible design for all ages, and an undulating curved blue roof mimicking water waves to welcome visitors.
Outdoor design features include shade structures that are scattered throughout the deck in wave-like forms to provide much-needed cover from the Colorado sun. Shower towers are outside each locker room to encourage rinsing off before jumping into the pools. Low retaining walls and grass landscaping are provided in the patron lounging area. The facility offers ample bicycle parking and enlarges paths on all sides of the property, encouraging multi-modal transportation and accommodating increased traffic, an important goal for Boulder.
During COVID, the City of Boulder Parks and Recreation team has been adapting the use of the facility in innovative ways. The 50-meter pool is being used in the 25-meter direction so that more individual lanes are open, and swimmers can be socially distanced, allowing the facility to stay open. At other times of the day, the 50-meter pool is sectioned off into pods where families can swim together.
After several years of design collaboration and community outreach aimed to meet the community’s aquatic and park needs, the renovated facility is a top recreation destination for the City of Boulder and surrounding communities.
How to Create Pools at Your Fitness Facility That Will Amaze Your Members
If you have been at one of the newest sports arenas or at one of Las Vegas" trendy casinos, you likely remember that those venues stimulated each of your senses, creating an almost fantasy-like experience. Now, think about your typical fitness club where a sea of gray equipment appears in monotonous straight lines, surrounded by bland wall colors and fluorescent lights dangling from exposed beams. Which environment are you likely to spend the most time in, and more importantly, which physical environment are you likely to spend the most money in? Chances are that most of you would say the casino or sports stadium, but it should not be that way. Members should rave about the atmosphere of health clubs, too. Why not create an exciting space with beautiful rolling curves where the equipment helps define the experience, the colors build excitement, and the lighting creates energy?
The goal of creating engaging fitness and workout spaces is to provide a physical environment that invigorates and seduces your members so they will return. By creating dynamic spaces, your members will enjoy working out, and your trainers will be able to perform at their best. A well-designed facility should induce passion while providing good circulation, interesting equipment layouts, proper materials, visually pleasing colors, and great lighting design.
The foundation of any good design is the circulation path, especially in a fitness area where many members move from the entry to the locker rooms, locker rooms to the fitness floor, and finally among the various activity spaces. Circulation is integral to a successful club layout. The design must create movement and flow and present a sense of space where members are not falling over each other. Doing so creates more interest in the workout space, which in turn enhances the member enjoyment factor.
In addition to good circulation, innovative equipment layouts can create exciting visual interest in a large fitness space. A layout with a soft curve can enhance the appearance and feel that accompanies the typical layout that stacks treadmills, elliptical machines, and other pieces of equipment in neat but monotonous queues. Large lines of equipment are best replaced with “mini" workout spaces (zones) that separate the equipment and create workout communities. (As in the example shown in the drawing above). One concept for arranging selectorized equipment is to lay it out in a “pod-like" formation using circles or ellipses. This provides a more socially interactive environment for trainers to work in and for members to work out.
Originally published on www.clubindustry.com
https://www.clubindustry.com/step-by-step/how-to-create-pools-at-your-fitness-facility-will-amaze-your-members
Dedication to Recreation and Sunrise Hikes Through CPRA
It is a special time of year -- the annual convergence of recreation professionals at Colorado Park’s Recreation Association’s annual conference. As we packed up the Essenza-branded exercise bands, mugs, and fanny packs, our excitement grew. With the tradeshow booth secure in its case, we made our way to Snowmass to spend 48 hours connecting with clients, colleagues, and friends. It is an energizing event filled with learning opportunities, new connections, karaoke crooners, and, this year, a very special sunrise hike. Thank you, fabulous CPRA staff, for thoughtfully planning your event at the height of fall color season!
Where Recreation and Architecture Meet
The CPRA conference allows us to connect with others passionate about improving quality of life through recreation. As a self-proclaimed gym rat, you will often find me at my favorite local municipal recreation center. Early in my career, I was fortunate to hold the the head lifeguard at Arizona State University’s Mona Plummer Aquatic Center. Kristen, my conference partner and business development lead, has been in a dance class of some kind for 44 years and holds a B.S. in Parks and Recreation Administration. We love talking about all things recreation and helping municipalities realize their goals. It is this personal relationship to municipal recreation that fuels our commitment to supporting the CPRA community.
Recreational Facility Renovations
With its largest attendance ever, the conversation during CPRA’s “Schmoozapalooza” was robust. We heard a lot of good news about projects underway, and others are being looked at for the future. The most common challenge is funding. Now that the long-felt shell shock of construction inflation has settled in a bit for municipalities, many are adjusting their game plans to fulfill the communities’ expressed desires for additional recreation facilities or improve the existing ones. All options are on the table--private-public partnerships, IGAs, grants, inventive fundraising campaigns, and tax initiatives. It will be an exciting time to watch the ballot results this year and in 2024. We wish all the communities asking for voter support best wishes for “Yes” outcomes!
You have our gratitude CPRA community! See you in Keystone 2024!
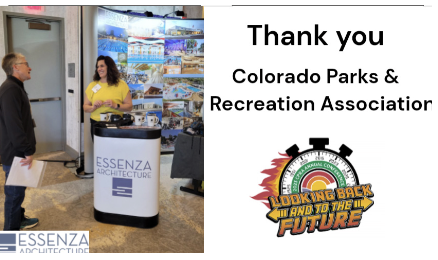
Aquatic Recreation in the West - Dispel Water Use Myths
How To Secure Support Of A New Community Pool
By Christa Plaza & Kristen Hodel - April 14, 2023
As an architecture firm that designs pools and aquatic facilities, we take responsibility for working with parks and recreation professionals to dispel myths about water use for aquatic recreation. For example, at the 2022 Colorado Parks and Recreation Association annual conference in Breckenridge, four colleagues and I led a panel discussion on the state of aquatic recreation in the West.
Carol Cosby, Director of Parks and Recreation, Pueblo West Metro District, discussed navigating the impacts of water restrictions while planning to build a new aquatic center. In 2022, the Metro District underwent a water moratorium on new taps putting a spotlight on water consumption. As a result, the community voiced concerns over the amount of water needed to operate a new aquatic center. While the moratorium is lifted, fundraising for the facility remains underway, and distributing facts about the pool's water requirements is critical to the project's success. Carol is leading the effort to ensure the community knows there are far wiser water conservation options than limiting public pool access.
Swimming is essential to public health; to pull the plug (all puns intended) is irresponsible for public health. Drowning is the #1 cause of unintentional death of children aged 1-4 years, and public swimming facilities play a crucial role in preventing drownings. While only 56% of Americans have the five basic swimming skills, aquatics rank high on the community "wish" surveys (Swimming Pools in the US - Industry Data, Trends, Stats | IBISWorld). It is typical for parks and recreation swimming programs to reach capacity.
Presenting the facts and relatable comparisons about water usage is vital to garnering support. One of the myths to dispel is that pools require too much water. The truth is that with proper maintenance and operations, a pool consumes considerably less water annually than is commonly perceived, far less than some other recreation amenities. For example:
- A natural turf field in Colorado requires about 2.6 million gallons.
- A 150-acre golf course takes 200 million gallons.
- A typical 25-yard lap pool uses around 500,000 gallons.
Talk, talk, talk! Get the work out to garner support. Information stations at high-traffic user groups locations, like, schools, recreation facilities, and grocery stores, staffed with informed and enthusiastic volunteers, quickly inform passersby about the benefits of voting "yes." Distributing concise talking points to be used in social media posts, local advertising, printed materials, and “town hall†meetings. Take the opportunity to dispel myths about irresponsible water usage. State exactly how much $ it will cost per household and the benefits that will be realized the list is lengthy and proven. Stakeholders are eager to engage in focus groups and provide a platform to understand concerns and wishes. Gain the backing of community leaders by inviting them to participate. Create customized community engagement tools to help bridge what is realistic while allowing creative solutions to develop.
For more information about pool design and to obtain pool water consumption facts, contact Essenza Architecture.
.jpg)
