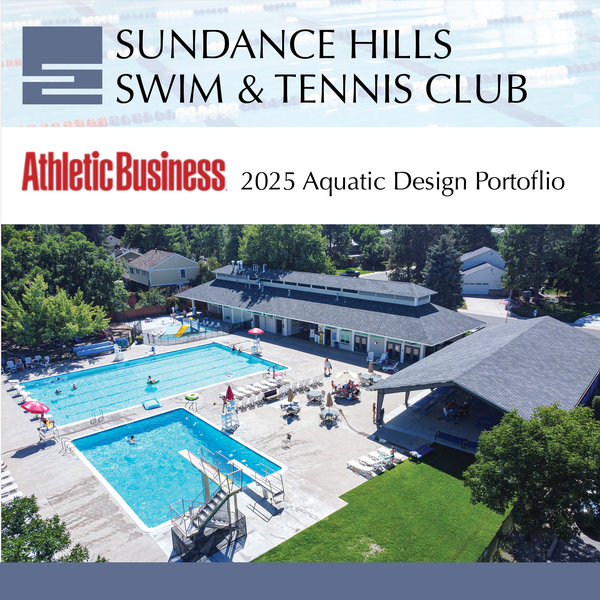Sundance Hills Pool Renovation Enhances Community Recreation
A Local Treasure, Renewed for the Next Generation
Originally published in Athletic Business
Revitalizing Community Recreation Through Design & Innovation
In partnership with Counsilman-Hunsaker, Essenza Architecture helped lead a comprehensive renovation of the Sundance Hills Swim and Tennis Club, creating a more accessible, functional, and beautiful outdoor aquatic environment for the Sundance Hills Metropolitan District.
The renovation project focused on extending the life of the pool and amenities by 10 to 25 years — all while enhancing the visitor experience and improving the facility’s overall design and operations.
Renovation Scope: Upgrades for Longevity and Community Use
The transformation included:
-
Resurfacing all three pools with new plaster and waterline tile
-
Replacement of skimmers and starting blocks
-
New stair entry to the dive pool for easier access
-
Redesigned entry experience to improve circulation and service for guests
The design team balanced ambitious goals with fiscal responsibility, delivering impactful upgrades without exceeding the district’s budget.
New Aquatic Features & ADA Enhancements
A centerpiece of the renovation was the addition of a 750-square-foot wading pool with zero-depth entry, water jets, and an ADA-accessible stair entry, offering a safer and more inclusive play environment for young swimmers and families.
The 1,350-square-foot dive pool was also upgraded with 1- and 3-meter diving boards, and now includes six 25-yard lanes for competitive and recreational use.
To support safety and compliance, the project added:
-
Modern mechanical equipment
-
ADA lifts
-
Updated aquatic safety systems
Design Approach & Project Delivery
Despite tight budget parameters, the team succeeded by using smart design strategies such as “add-alternates” and streamlined submittal processes — ensuring the highest quality outcomes without compromise. The result is a refreshed, high-performing aquatic facility that serves the Sundance Hills community today and for years to come.
“This project reflects our ongoing commitment to create meaningful, accessible spaces that elevate community recreation,” said Christa Plaza, President of Essenza Architecture.
Project Partners
-
Architecture & Design: Essenza Architecture
-
Aquatic Design: Counsilman-Hunsaker
-
Client: Sundance Hills Metropolitan District
This article was adapted from content originally published in Athletic Business. Used with permission or fair use where applicable.
