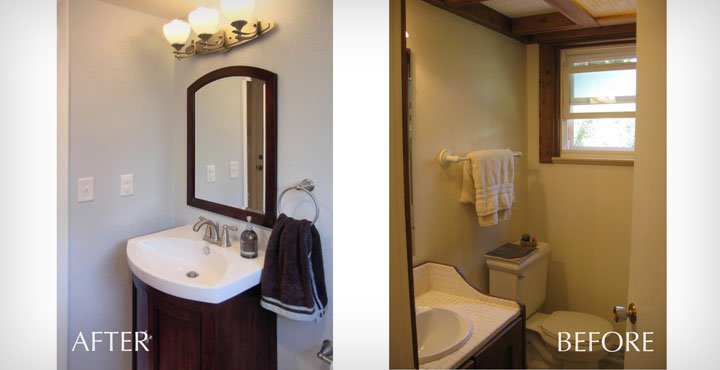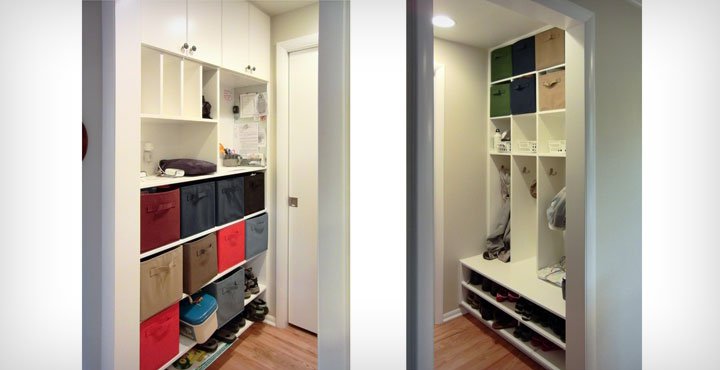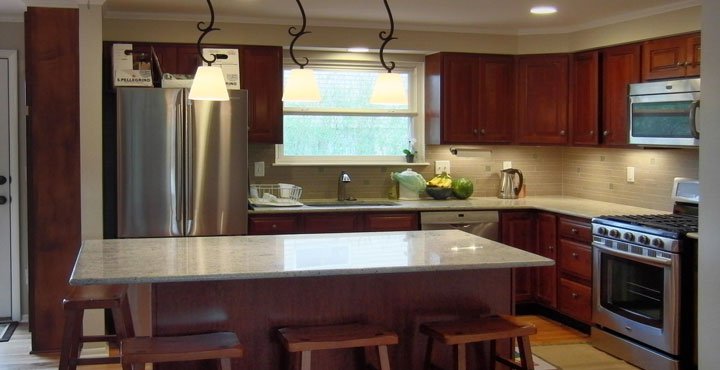Manhattan Avenue Residence
OWNER:
Private Residence
PROJECT SIZE:
700 S.F. Remodel
700 S.F. Remodel
CONSTRUCTION COST:
Confidential
Confidential
COMPLETION:
2011
LOCATION:
Boulder, CO
This project involved the renovation of a 1960"s home in South Boulder. The owners wanted to modernize the dated floor plan and create a more open arrangement on the first floor. The structural wall between the kitchen and living room was removed to create a great room feeling. The front entry was reconfigured to be more inviting and the back (family) entry was redesigned to include a mud room with multiple shelves and cubbies for all family members. The kitchen renovation included a new island with breakfast bar, new appliances, granite countertops, and new lighting.


