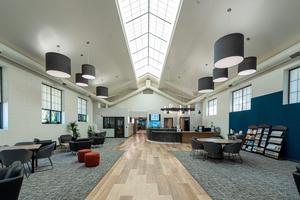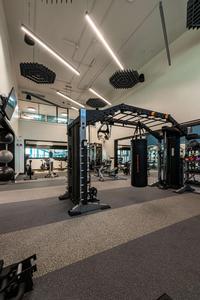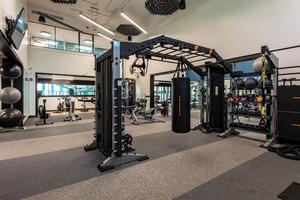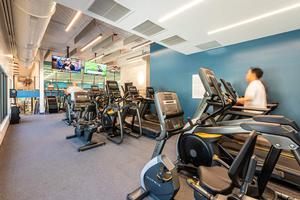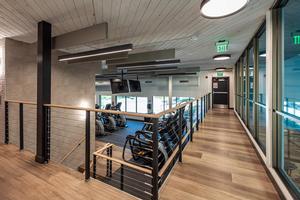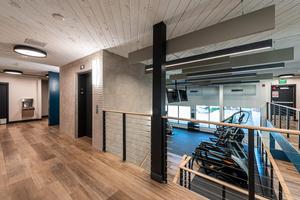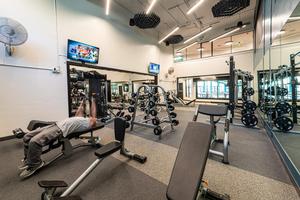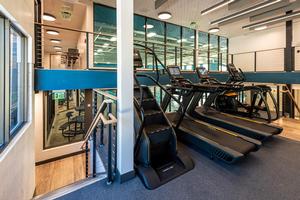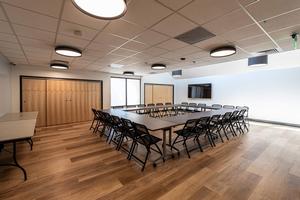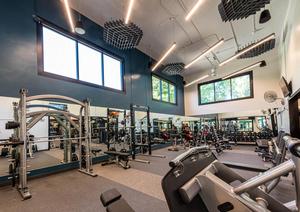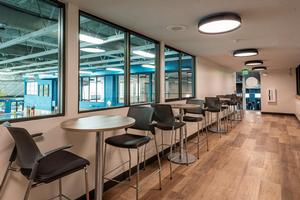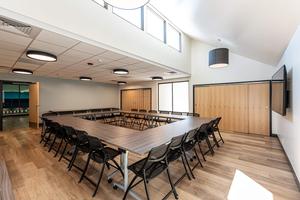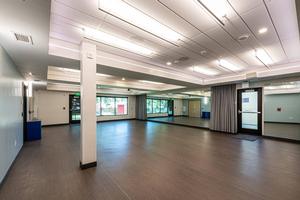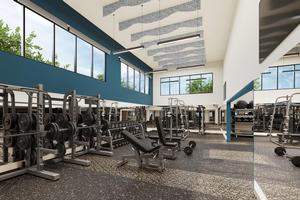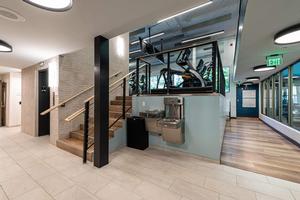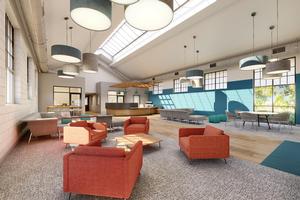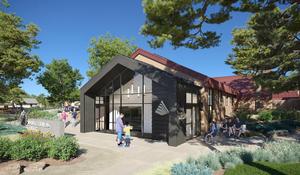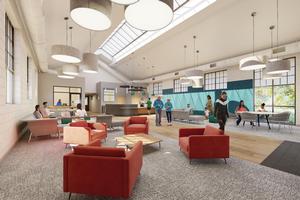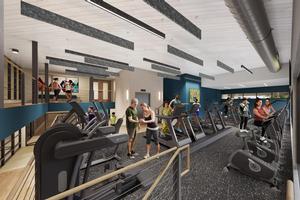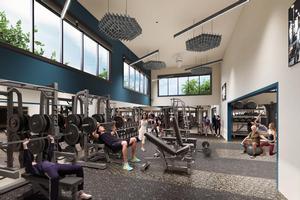Westminster Swim and Fitness Center Renovation
OWNER:
City of Westminster, Colorado
$5.5M
COMPLETION:
2024
LOCATION:
Westminster
After almost five decades of service, the City undertook a $5.5 million renovation to improve accessibility, guest and staff safety, programming opportunities, and overall efficiency. A grand re-opening celebration in mid-September welcomed guests
to the City of Westminster’s refreshed community center.
The fully redesigned facility offers many new features: weight and cardio areas, a community room, a modern design, athletic flooring, improved lighting, and fresh paint. All new cardio, free weights, functional training, and selectorized equipment
with rubber athletic flooring provide excellent training spaces. The fitness areas received new finishes and additional natural light, creating open and energizing spaces for increased fitness offerings.
The new design improves access by relocating the lobby to the main level and adding automatic sliding doors to the north and south parking lots. The expanded lobby includes a new front desk and control space adjacent to an open area with seating
for gatherings, card playing, and other activities. A new elevator provides access to all floors, increasing service delivery equity.
All new open cable railings provide views to the pool and other levels, which patrons can enjoy from the cardio fitness floor. Previously, underutilized spaces were redesigned to maximize programming areas and improve circulation. By infilling
the existing racquetball courts, a multipurpose room with a kitchen, storage, and restrooms was gained for fitness classes and public events. A dedicated meeting space with a kitchenette for onsite meetings and team events is now available; a
new training/meeting room overlooking the pool provides a unique view.
