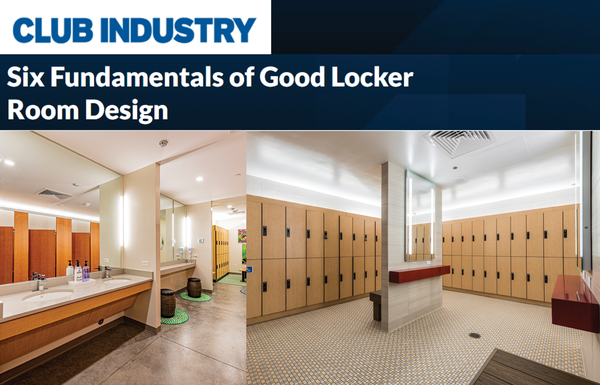Six Fundamentals of Good Locker Room Design
Originally published at www.clubindustry.com
https://www.clubindustry.com/step-by-step/six-fundamentals-good-locker-room-design
Designing locker rooms that are inviting yet functional can help create a better experience for health club members. Locker room designs depend on the types of members at a health club since different types of clubs appeal to different types of members.
Key components to keep in mind for locker room design:
Locker materials. Recreation centers often use utilitarian lockers made out of heavy-duty materials, such as phenolic or plastic laminate. Phenolic is a strong, scratch-resistant, and versatile plastic resin material that is typically more expensive than plastic laminate but will last much longer and be easier to maintain. It comes in a wide variety of colors and wood-look finishes, providing for many applications.
Private and boutique clubs use these materials, too, but they also use wood lockers. Wood lockers can be designed and customized with specific profiles and typically have more custom options and electronic locks. Custom shoe shelves and safes for valuables are also some custom options for these types of lockers.
Locks. Locker hardware varies depending on the clientele and usage. For recreation centers, hasp locks might be a good option. These locks are ones that members either bring in themselves or borrow from the club. Members also could pick up basic key locks at the front desk. If you choose this option, you will need to create space at the front desk to store the locks and keys. This option also requires more reception staff time and coordination. One of the best locks to use is the electronic lock which is similar to safe locks in hotel rooms. Members enter in their own code to lock and unlock their lockers. This option is great for all varieties of clubs but is more expensive than the hasp or key systems.
Circulation. Layout is essential to keeping members moving to, from and within the locker room with comfort and ease. The central circulation path should allow enough room for two people to walk side by side. Dry locker areas should be easy to access but somewhat private so members do not feel exposed while changing. It is ideal to have a locker room layout where the wet and dry vanities, as well as the showers are in a central location so the travel from wet to dry areas is somewhat close.
