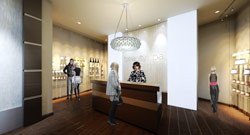Design Essentials for Creating a Successful Spa Business in Your Health Club
By: Christa Plaza, AIA - May 7, 2012 | Originally published at www.clubindustry.com
When people visit one of your spas, their worries should be forgotten and relaxation should set in. Places like the Qua Spa at Caesars Palace in Las Vegas and Spa Vital in Cherry Creek, CO, have captured this concept and delivered it to spa enthusiasts. These spas create a lasting memory through design and superior service, just as your spa should do.
The following are some design essentials for creating a successful spa business in your health club:
Location. Has anyone ever told you that location is key? Well in this case, it is vitally important to have the spa entry easily accessible from the club entry. Whether you are trying to attract members from outside of the club or entice existing members to use your spa services, the spa must be one of the first things seen from the front entrance of the club.
Atmosphere. Upon entering through the spa doors, your clients should instantly feel a transition in mood and ambiance. This can be achieved with soft lighting, water walls and a soothing greeting from the staff. Changing the lighting to soft and indirect will help create a more relaxing atmosphere. The sound of water or nature sounds in the background are design elements that can enhance the atmosphere and help your clients" transition into a tranquil environment.
Also part of the transition is going from street clothing to the soft plush robe and moving into the relaxation room, which is a critical part of the spa program. This room could have running water, a tea bar, light, healthy snacks and more. This space provides a quiet waiting area where clients officially get into the spa mood. The Spa Vital has two wading pools at different temperatures, along with steam and sauna rooms to relax before or after your treatment. These features enhance the spa experience and create an ideal environment in which to escape.
Materials. The materials in the room must withstand the activities and services being performed within. For example, a wet treatment room typically should be all tile to become like one large shower space, so that water can get anywhere and maintenance is easy. Massage rooms that do not include water can be designed with materials that help with sound and ambiance. Because clients will be on their backs for some treatments, ceiling materials must also be considered in the design.
