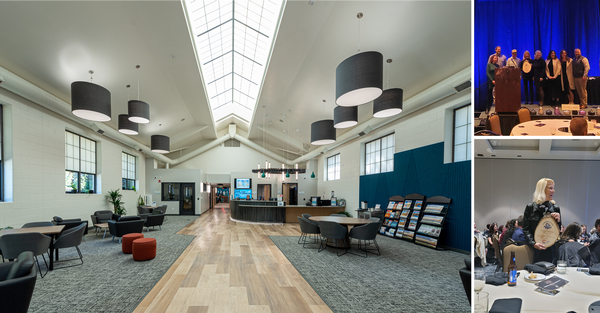Westminster Swim & Fitness Wins 2024 Columbine Award for Design Renovation
Recognition by the Colorado Parks & Recreation Association
Essenza Architecture is thrilled to announce that the Westminster Swim & Fitness Center, operated by the City of Westminster’s Parks, Recreation and Libraries, has been honored with the 2024 Columbine Award for Renovated Facility Design by the Colorado Parks and Recreation Association (CPRA)! The Columbine Awards recognize outstanding achievements in parks and recreation throughout the state; CPRA presents the awards at the annual association conference and trade show, which took place in Keystone this year.
Overview: A Vision Realized Through Collaboration
After nearly five decades of serving the Westminster community, the Westminster Swim & Fitness Center has undergone a transformative $6 million renovation — reimagined to meet the evolving needs of residents while honoring its legacy as a hub for wellness, recreation, and connection.
Over the past 3.5 years, the City of Westminster partnered with Essenza Architecture, Mark Young Construction, and a passionate team of City leaders and staff to bring this vision to life. With enthusiastic support from local residents, the center has been modernized into an inclusive, accessible, and future-ready facility — earning the prestigious 2024 Columbine Award for Facility Renovation from the Colorado Parks & Recreation Association.
This revitalized space reflects more than just upgraded finishes — it represents a collective commitment to creating safer, more dynamic environments for public health, leisure, and community engagement. Enhancements focused on accessibility, guest and staff safety, energy efficiency, and flexible programming that better supports the city’s growing population.
“Throughout the project, the team demonstrated an unwavering dedication to working within our budget and offering creative and practical designs,” said Dana Kester, Facilities & Projects Coordinator for the City of Westminster. Alongside Kira Kloser, Recreation Facilities Superintendent, and Deb Larson, Recreation Supervisor, Kester collaborated closely with the Essenza Architecture team to ensure the final design met the City’s goals, schedule, and budget — without compromising quality or vision.
The successful renovation was celebrated at a grand re-opening in mid-September, welcoming the community back into a reinvigorated space that balances modern design with timeless functionality.
Key Design Enhancements and Architectural Features
The transformation of the Westminster Swim & Fitness Center is a testament to the power of collaboration and intentional design. Through a strong partnership between the City of Westminster, Essenza Architecture, and Mark Young Construction, the project team worked hand-in-hand to deliver cost-effective, high-impact solutions that modernized the facility from the inside out.
The reimagined center now features:
-
State-of-the-art weight and cardio rooms equipped with new selectorized machines, free weights, and functional training zones
-
Modern rubber athletic flooring that enhances performance and safety
-
A spacious community room for group programs and special events
-
Upgraded lighting and daylighting strategies that create a vibrant, naturally illuminated interior
-
Contemporary finishes and materials that provide a clean, cohesive, and inviting aesthetic
Innovative design moves replaced outdated elements and reallocated space for greater functionality. Old railings were replaced with open cable railings, providing clear sightlines to the pool and multiple levels—enhancing both safety and visual connection. Previously underutilized spaces, like racquetball courts, were reimagined as expanded fitness areas featuring acoustic paneling, artificial LED lighting, and natural daylight, resulting in open, energizing workout environments.
A new second-floor infill introduced a multi-purpose meeting room with a kitchenette, offering flexible rental space for community events, staff meetings, and team functions. One of the center’s most unique additions is a color-changing training room with white and ambient lighting that overlooks the pool, creating a memorable atmosphere for special events and workshops.
Accessibility improvements were another central focus of the renovation. The lobby was relocated to the main level, and automatic sliding doors now connect the building to both the north and south parking lots. Inside, the expanded lobby includes a redesigned front desk, casual seating areas for games and conversation, and improved guest circulation. A new elevator ensures access to all floors, supporting a more inclusive and equitable experience for every visitor.
Collaborative Efforts and Project Team
The success of the Westminster Swim & Fitness Center renovation is rooted in the shared vision and deep collaboration between public leaders, designers, engineers, and builders.
“Bringing this facility back to its full potential and creating more program spaces was such a rewarding experience,” said Christa Plaza, President of Essenza Architecture. “Working with the Parks and Recreation and facilities staff early on in a master plan exercise allowed us to maximize opportunities—like moving the entry to the main floor, creating open fitness spaces, and adding the second-floor community room. Our teamwork with the City of Westminster and the CMGC team at Mark Young Construction allowed us to tackle problem-solving in a positive way.”
From the early planning phases through construction, each partner played a critical role in ensuring the project’s success — creatively addressing design challenges, budget constraints, and evolving community needs.
Project Team
-
Architect: Essenza Architecture
-
General Contractor (CMGC): Mark Young Construction
-
Landscape Architect: Norris Design
-
Civil Engineering: MPD Engineering
-
Mechanical & Plumbing Engineering: The Ballard Group
-
Electrical Engineering: AE Design Group
-
Structural Engineering: Martin|Martin Engineering
-
Fitness Equipment Procurement: FitLogistix
Together, this multidisciplinary team delivered a thoughtful and future-ready renovation — designed to support inclusive recreation, improved facility programming, and community wellness for years to come.
