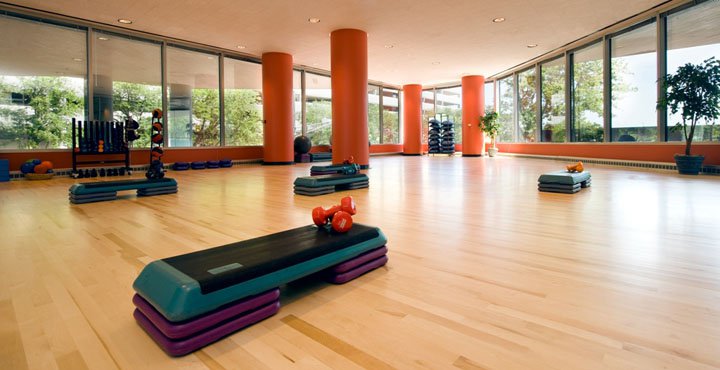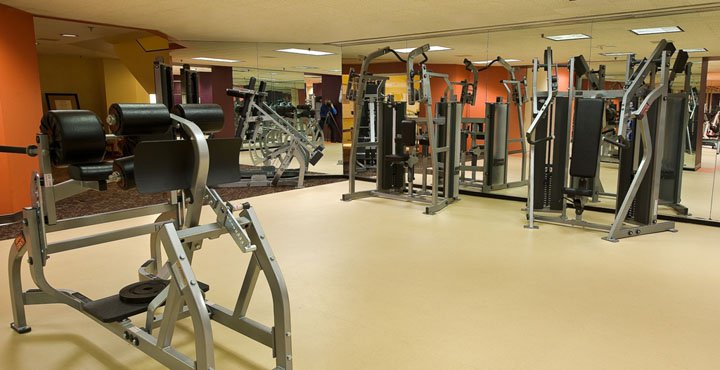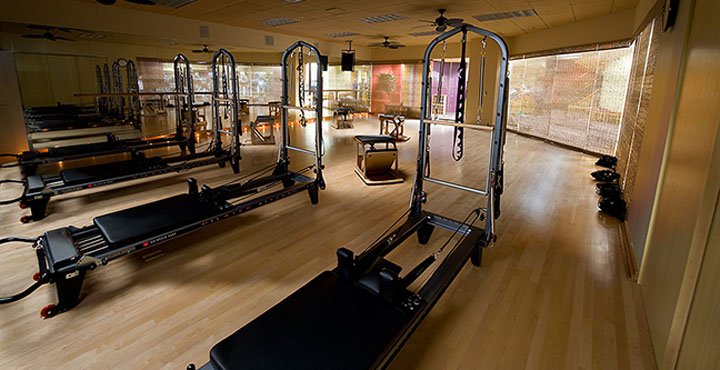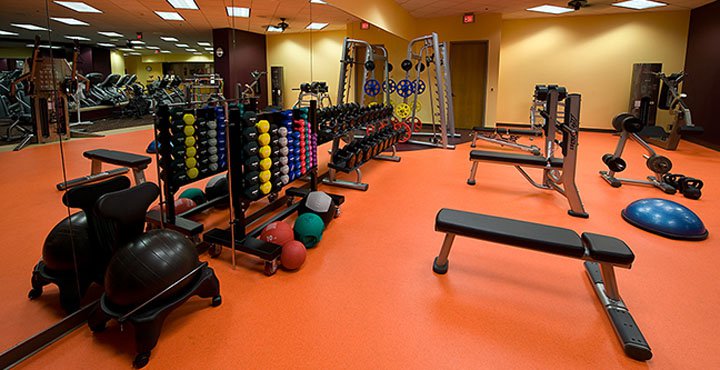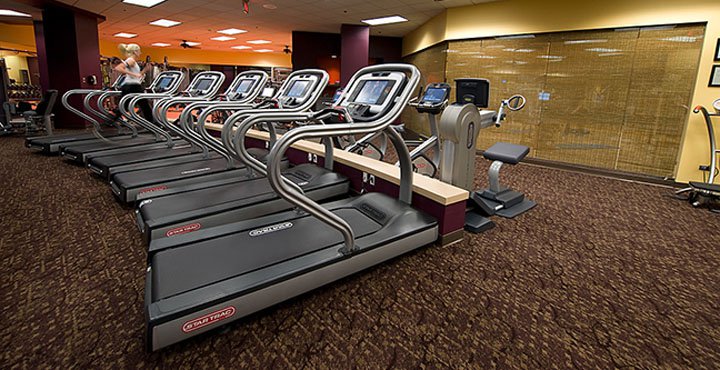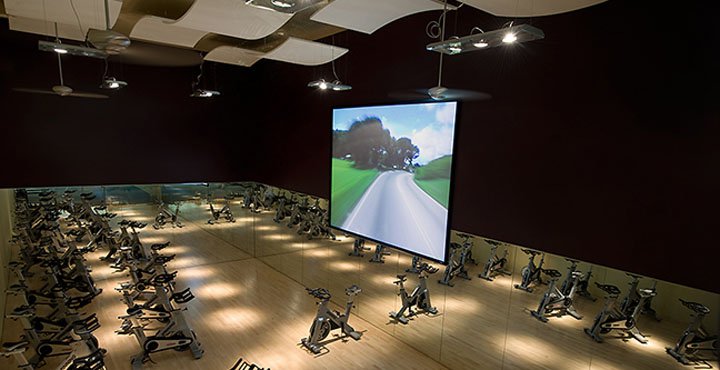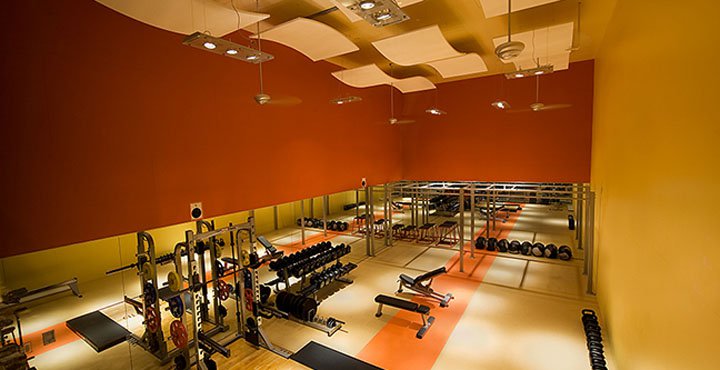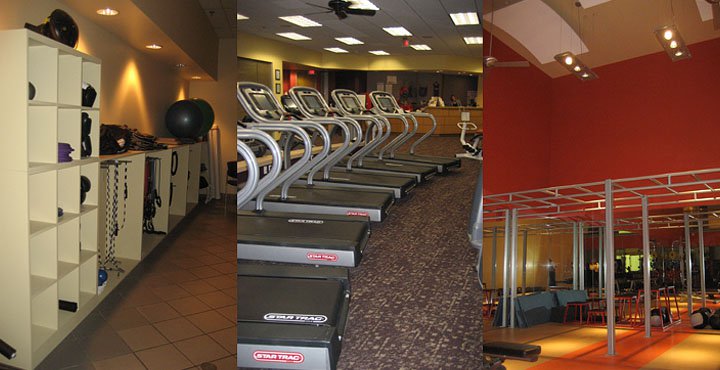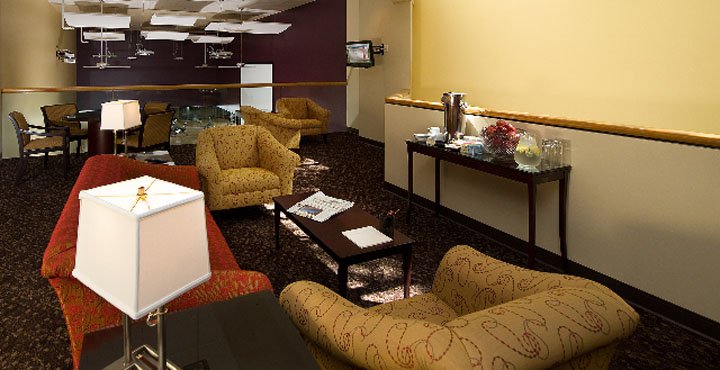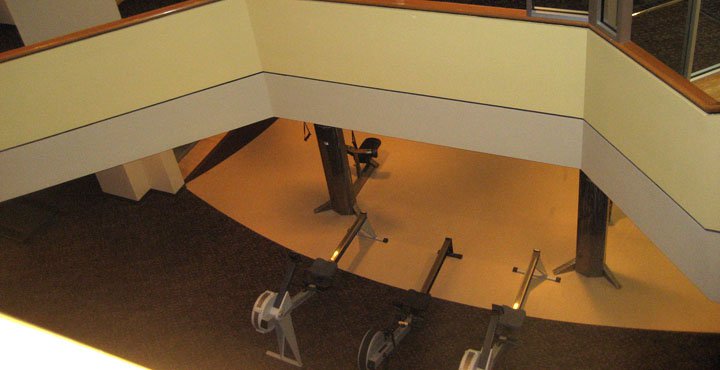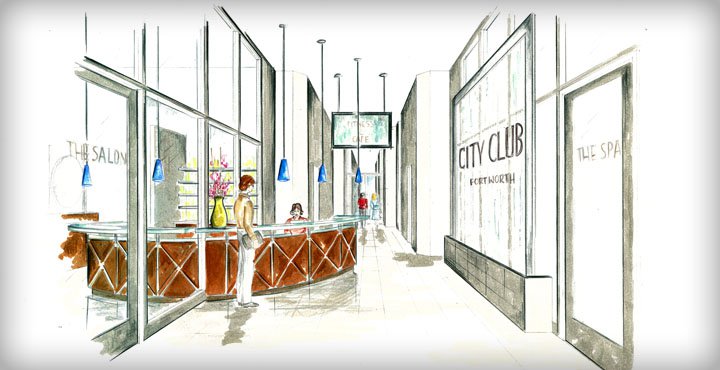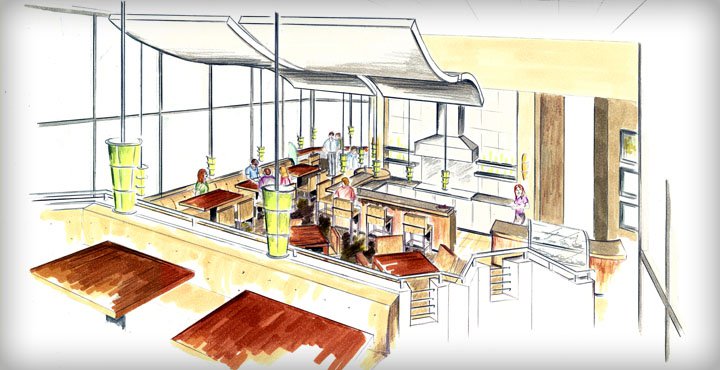City Club of Fort Worth
OWNER:
City Club of Fort Worth
25,000 SF Remodel
$1,000,000
COMPLETION:
Spring 2009
LOCATION:
Downtown Fort Worth, Texas; D.R. Horton Tower
The focus of this downtown Fort Worth club was to redesign the spaces to meet the programming needs of today"s members and to introduce state of the art facilities for the club. This design includes a large open fitness floor for cardio, circuit training, and free weights. Each piece of cardio equipment has a PVS (personal viewing station). This remodel phase includes a new high energy group exercise studio and a newly remodeled yoga/pilates studio. Also included in the remodel are new locker room finishes. The newly built cycling room provides a new experience to bicyclists of all levels. There is a 9" x 12" big screen, dramatic lighting, wavy acoustical panels, and great air circulation. The final programming element is the Functional Intensity Training room. (F.I.T. for short) Custom designed Monkey Bars are among many of the features in this room that make working out a great experience. Both rooms have high tech sound systems that connect to members personal devices to create the perfect getaway.
